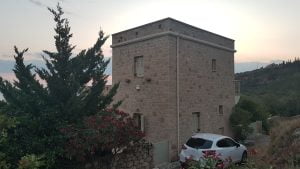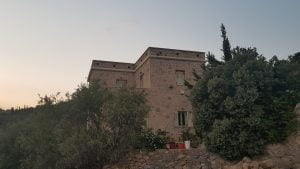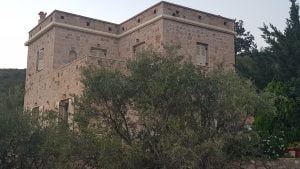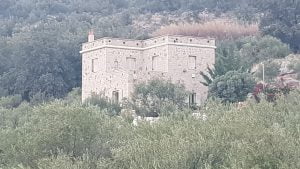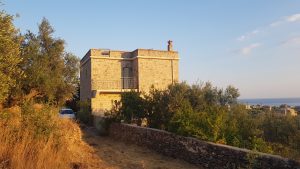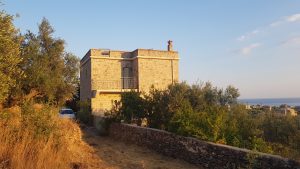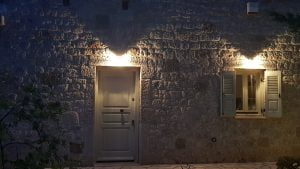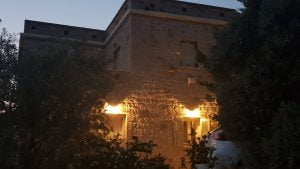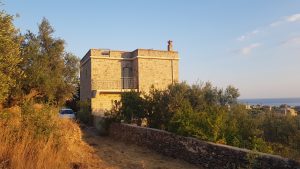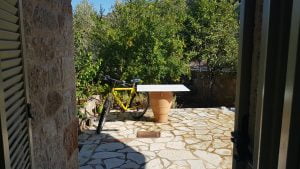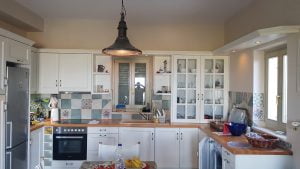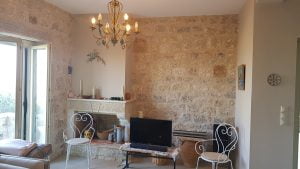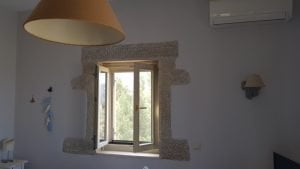Περιγραφή
In addition to the solid construction of the Lots of iron and concrete, the architect’s idea in the original design of Minas Iosifides has some hidden features that the prospective buyer should be aware of.
1. Beautiful and imposing stone building on all 4 sides
2. Uniform stone (kimisiri) to give character to the building.
3. Internal Stone and Wall in harmony so that the internal aura of the building is not weighed down.
4. Wooden frames (African tricolite wood) with security and double glazing.
5 Internal doors with rubber for absolute soundproofing in the rooms
6.Upstairs floor and staircase made of hard durable Iroko wood
7. Handmade fireplace that we didn’t operate and remains an unfinished decorative corner. On the roof it has a flare made by a ceramist in Sifnos.
8. Excellent kitchen and two functional bathrooms.
9. 25 M3 water tank that ensures sufficiency even in the most unfavorable conditions. Watera water regeneration system for quality water and absolute protection of the pipes.
10. Unrestricted view and shaded large terrace in the morning. and a total of 4 different spots on 3 sides of the building to choose where to sit during the day
11, A lovely garden and parking space in the garden.
12. The solar mirror has been placed so as not to alter the aesthetics of the building.
These houses are ideal for a family, as well as an excellent investment opportunity.

